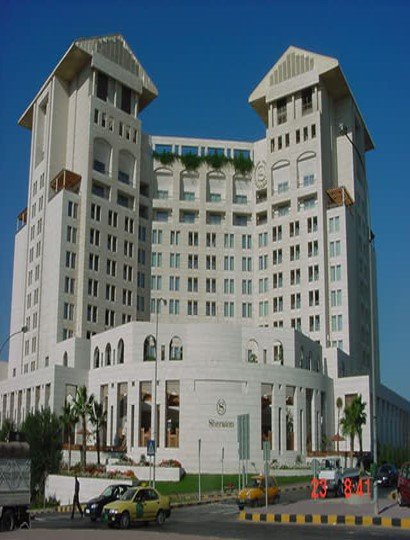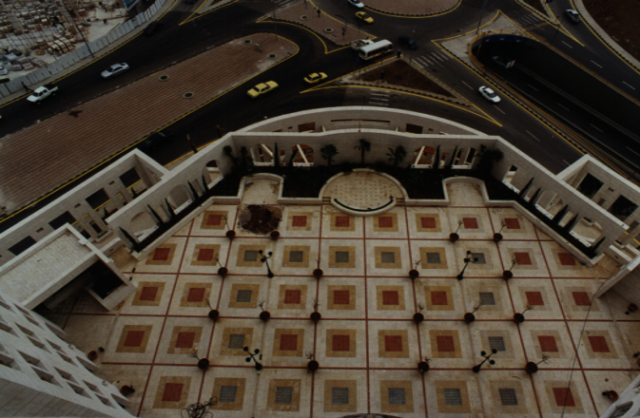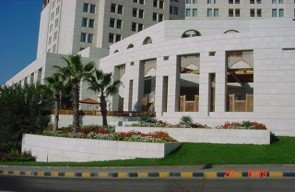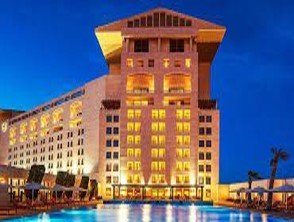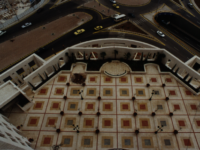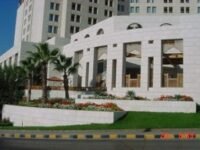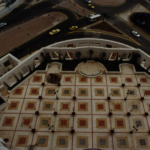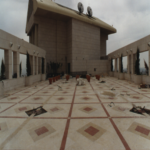Project Info :
The site is about 7,500 m² in area and the total building areas are about 5,3000 m2.
Al Fadel`s Scope of work : including earth works, skeleton , finishing , external works and façade works: stone supply and mechanical cladding of exterior and interior facades of building and retail center, total areas of cladding are about 35,000 m2.
The external works including but not limited to: all stone, terracotta, glass blocks, patterned flooring and stone cladding.
The type of contract: FIDIC RED BOOK (Re-measured contract) .

