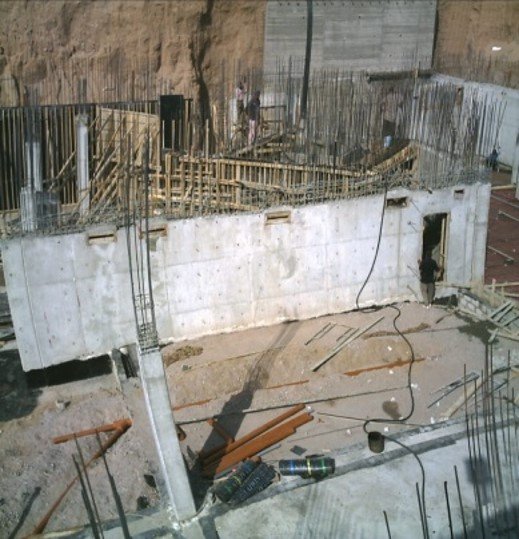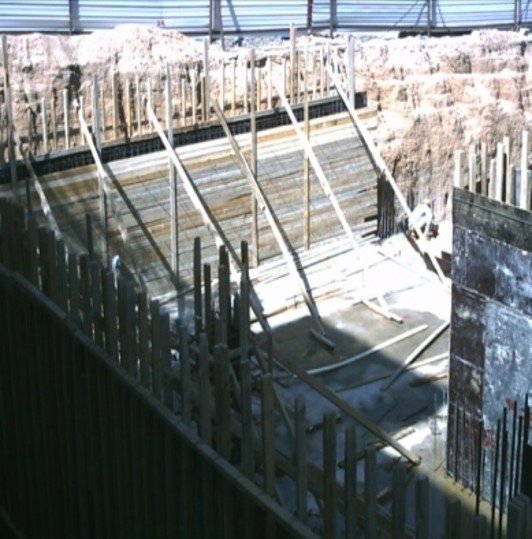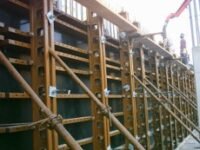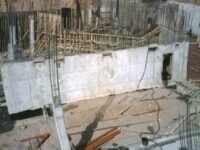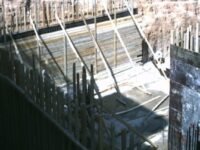- 0
- September 12, 2023
- Commercial Building
Project Description
More Information
Project Description:
24,000 m2 eight floors mall owned by Mrs. Waleed and Rasheed Golaghasy, designed by 2K architects and planners designers.
The center consists of 2 parking floors and services, 2 floors of department store about 5.8 m clear height, 2 floors retail showrooms, 2 floors retail offices.


