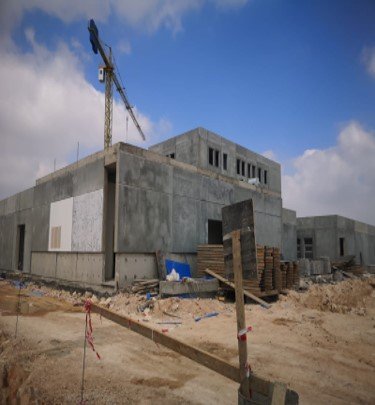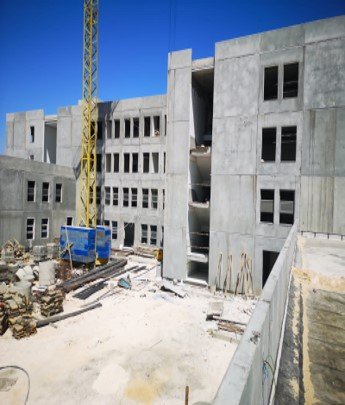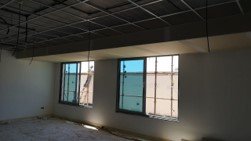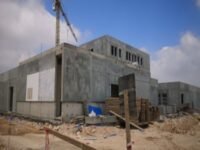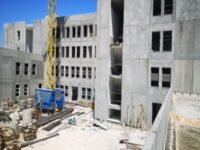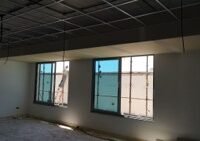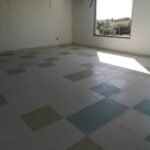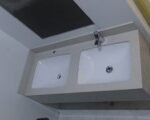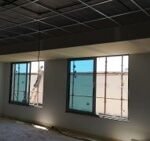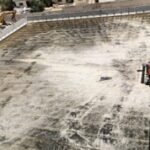Project Info :
The project shall be built on a land plot of 8,000 m2 area, and comprises four stories main school building with approximate built-up area of 7,000m2, comprising 25 classrooms, 4 KG classrooms, laboratories, library, craft workshop, art room, computer room, physical education room, music room, multi-purpose hall, kindergartens, management rooms, sanitary units, service rooms, guard rooms, and external works including playfields, yards, boundary walls, entrance gates, walkways, car parking lots, and all necessary works necessary to the achieve Employer’s design intent
The Contract Type is a Lump Sum Contract.

