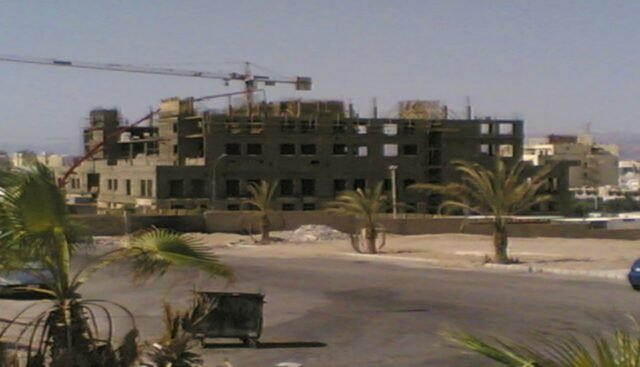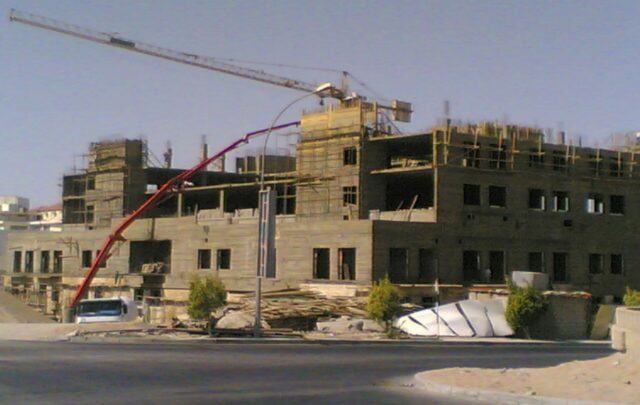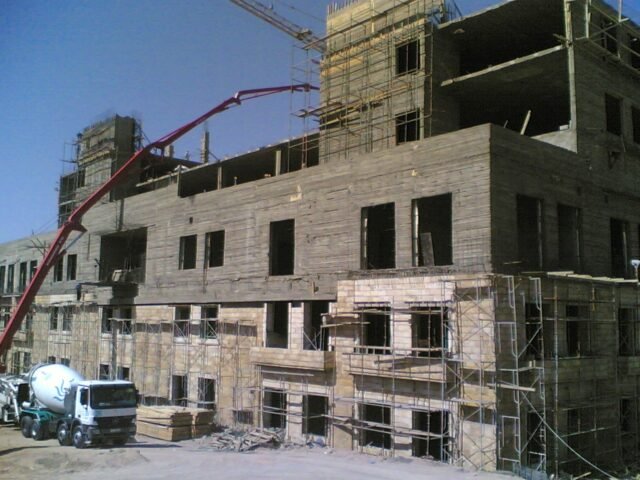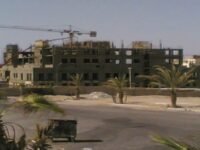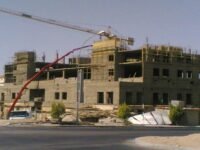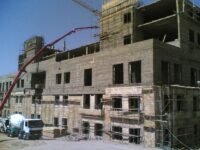Project Info :
also central medical services'' and ''Technical Support Facilities''. Laboratories, radiology center, external, clinics, pharmacy, hospital, administration, accountancy department, reception, kitchen, stores, parking ...etc.
The project consists of 8 floors in addition to the roof floor & 2 basement floors, parking, and market place with all total gross area = 36,805.21 m2.

