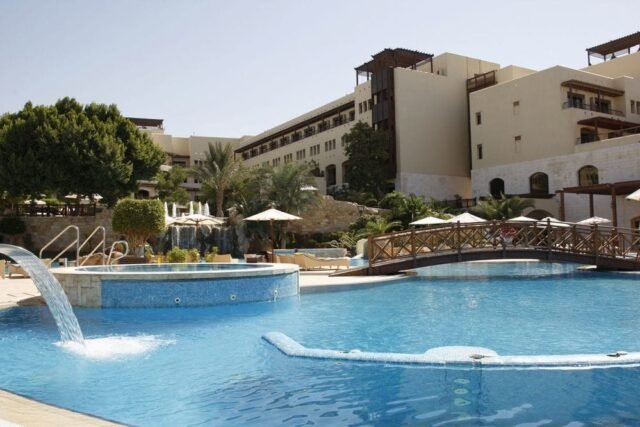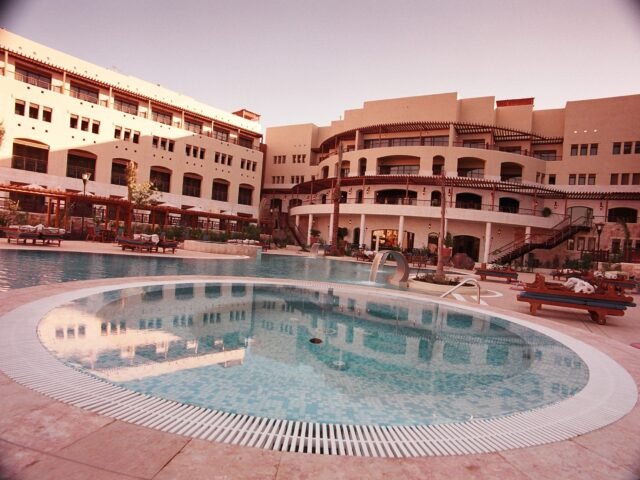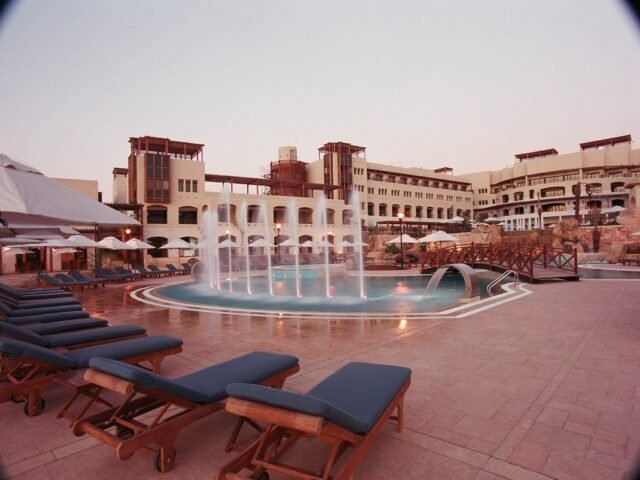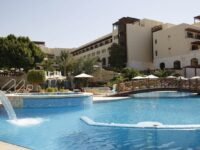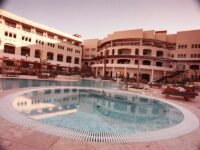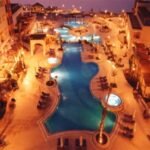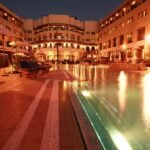- 0
- September 15, 2023
- Hospitality and Hotels
Project Description
More Information
Project Description:
The Five-star hotel consists of 206 Keys, including 193 guest rooms, 2 Royal Suites, 8 Duplexes, and 3 guest suites, located in two wings north (Block B & D) and south (Blocks C & E) and a central facilities block (Block A), to the east of an Oasis courtyard which views over the Dead Sea to the west, within a total gross area 30,000m2.
The Oasis, an open courtyard, formed within the blocks contains a swimming pool with an area of 1,326 M², To The west of the Oasis the main hotel beach 20 m, wide and 110 long, is located. It features a main mid-spillway to the sea with a series of ramps and steps.
The Contract Type was FIDIC SELVER BOOK (Turn-key Project ).


