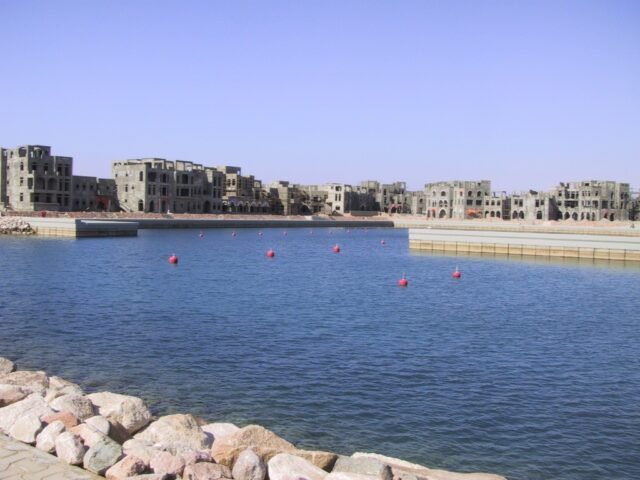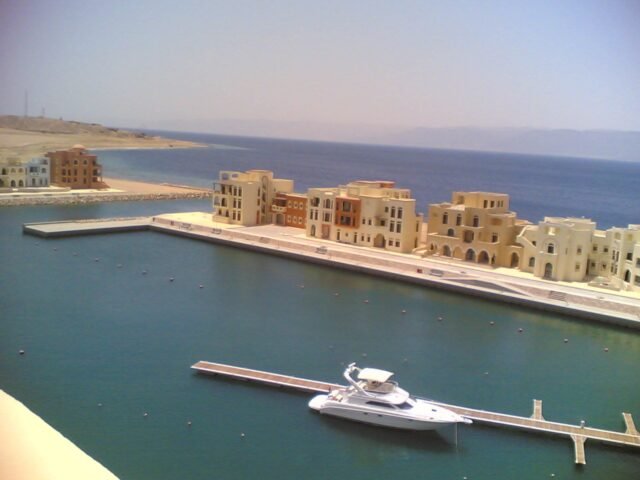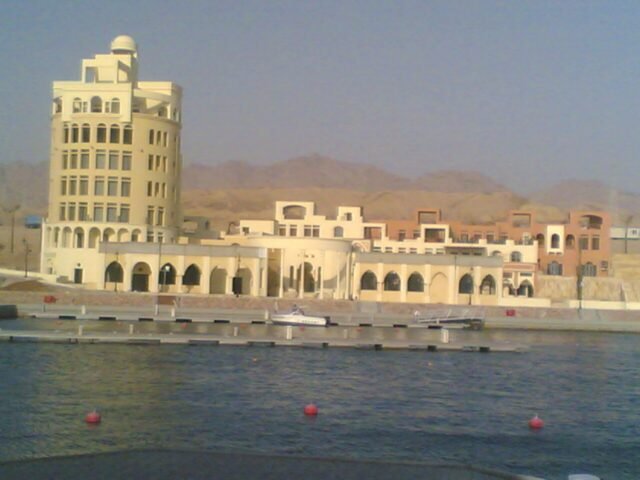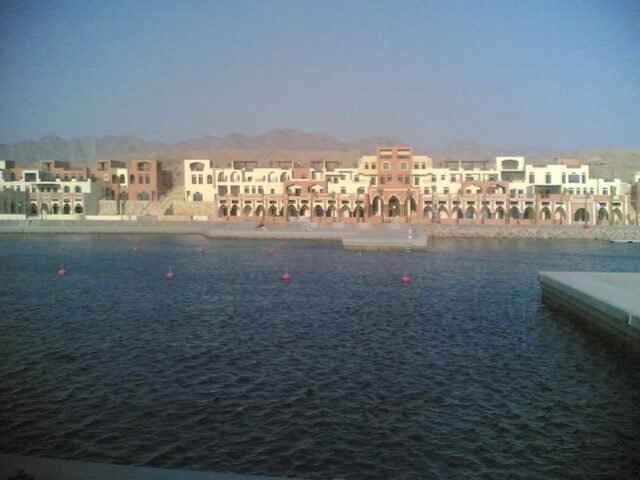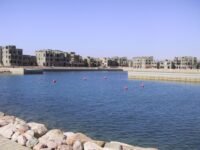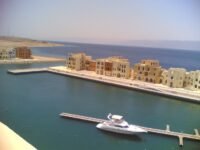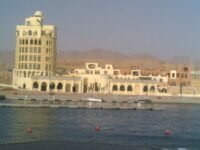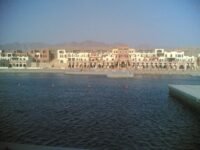Project Info :
The marina basin itself consists of an area of around 32,000 m² dredged in part to a depth of 2.90 m LAT, with the remainder reaching a depth of 4.35 m LAT. An entrance channel of around 90 m in length provided access to the open sea. This will also maintain a depth of 4.35 m LAT and continued seaward beyond the channel entrance for a distance of approximately 35 m to meet the natural –4.35 m contour.
The sides of the entrance channel are rock – amour-protected revetments., as well as the entire south boundary of the marina basin. The remaining sides of the marina were formed from vertical concrete quay walls. A slipway will be constructed to provide access to the marina basin, and provision was made for a boat hoist to be established at a future date.
The Contract Type was FIDIC SELVER BOOK (Turn-key Project).
It was a different and distinctive project with all that it included in terms of agricultural works, gardens, electromechanical works, beaches, and adjacent roads. This project showed the beauty of the architectural style and its most wonderful image.

